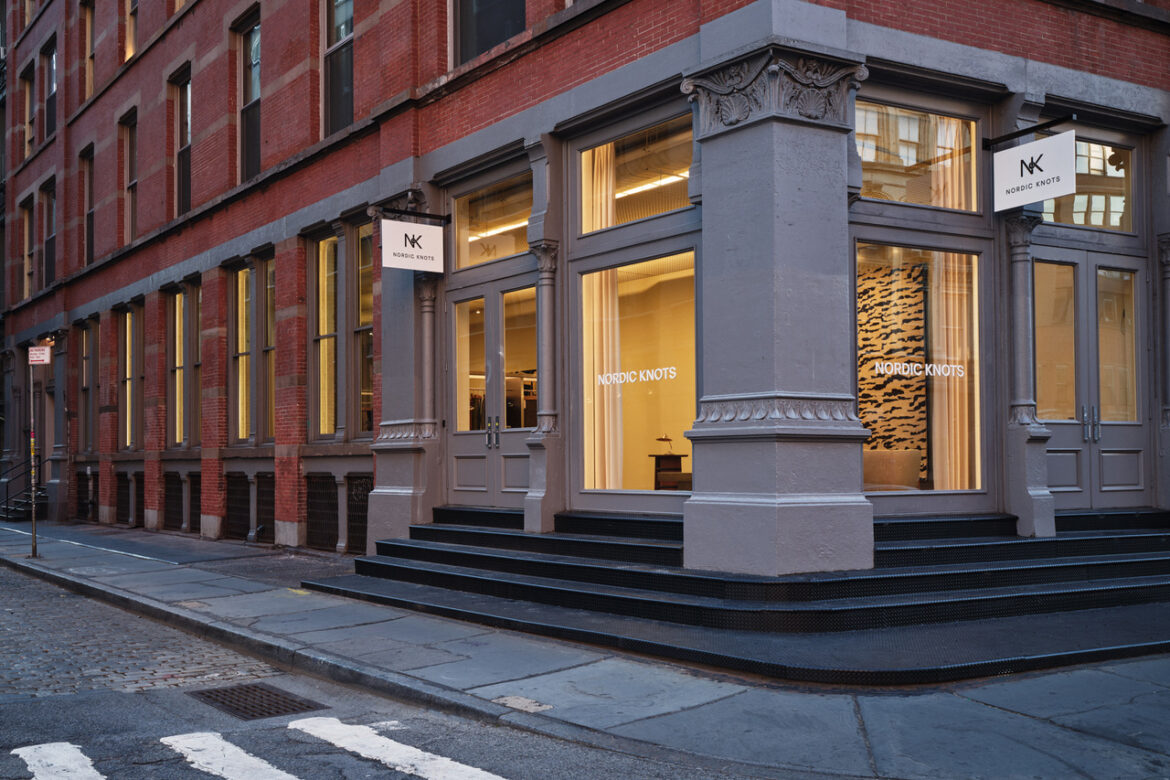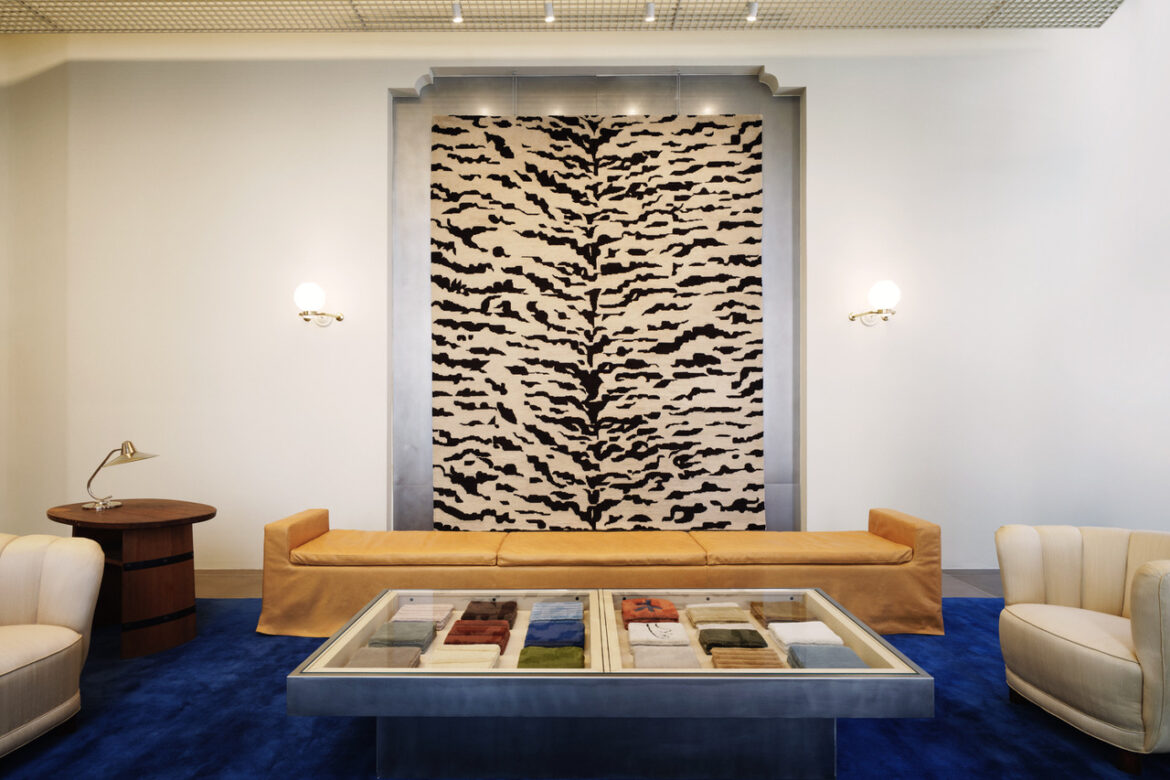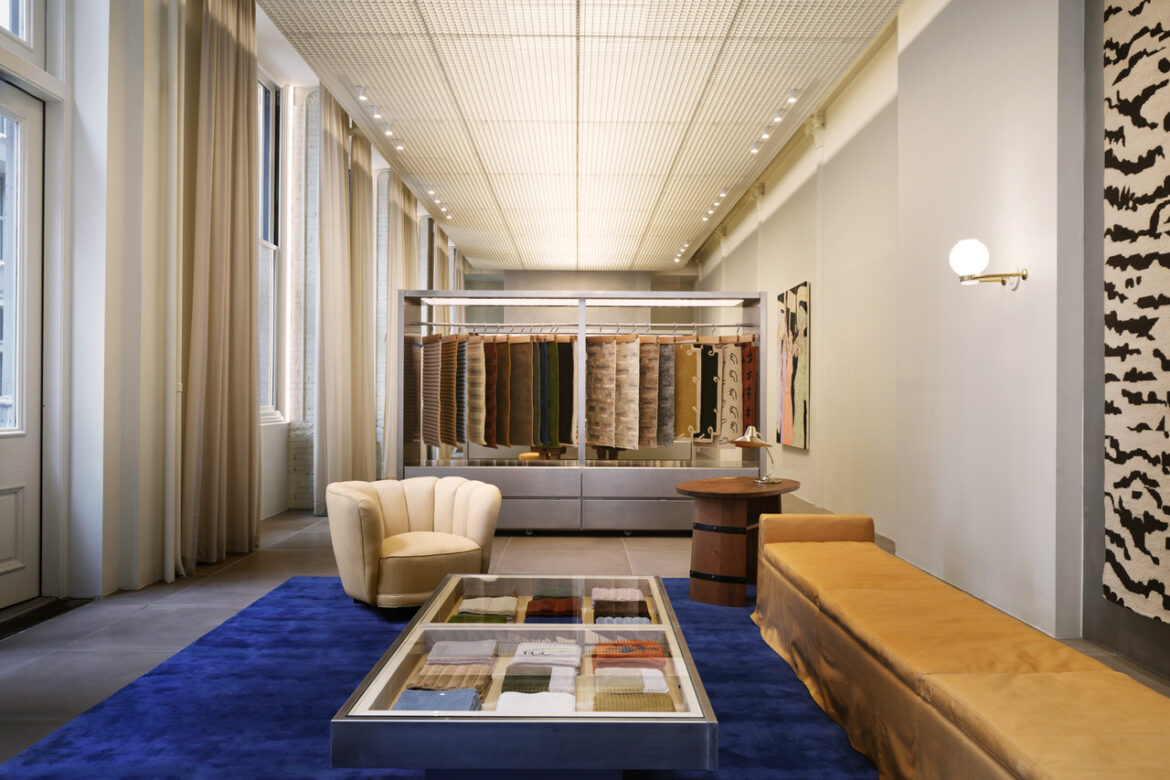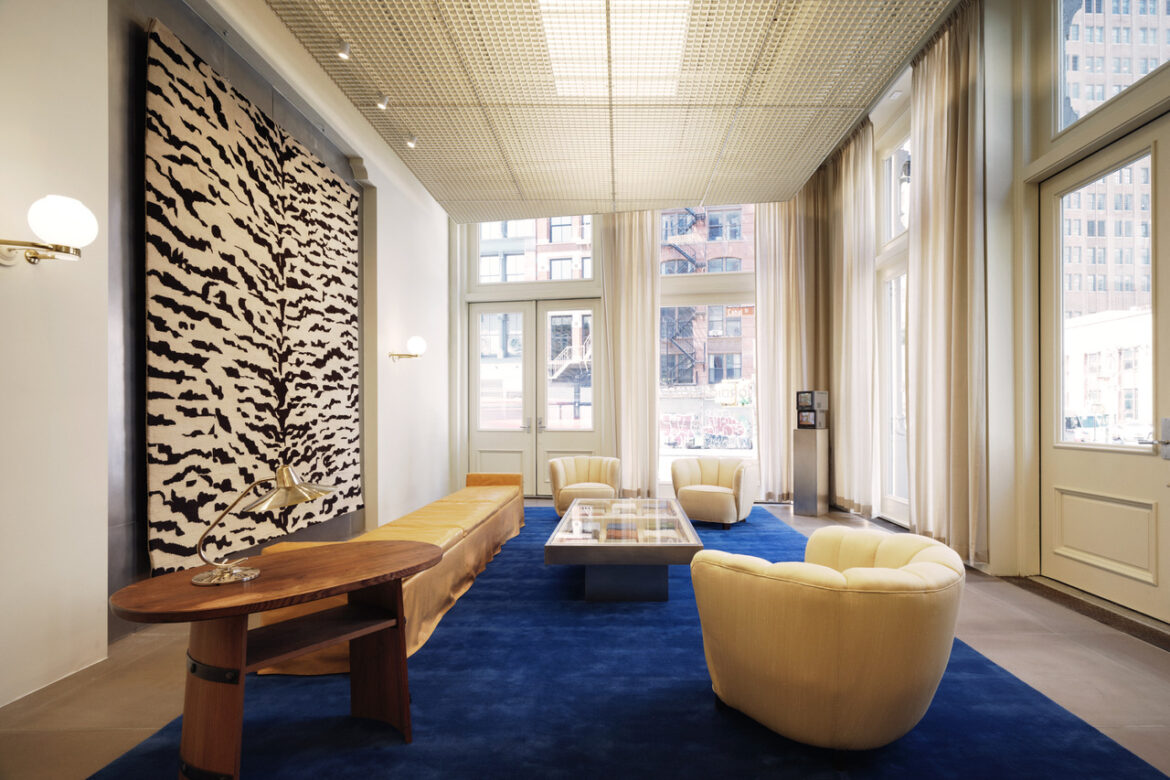Located on a premier corner in Soho, Nordic Knots merges contemporary design with exceptional craftsmanship featuring an extensive gut renovation. The new space was rebuilt down to the structural beams with a new subfloor 3’x3’ 3/4” of poured concrete tiles. New mechanical and electrical systems were installed with custom Architectural Grill panels to create an open feel while seamlessly integrating lighting.



