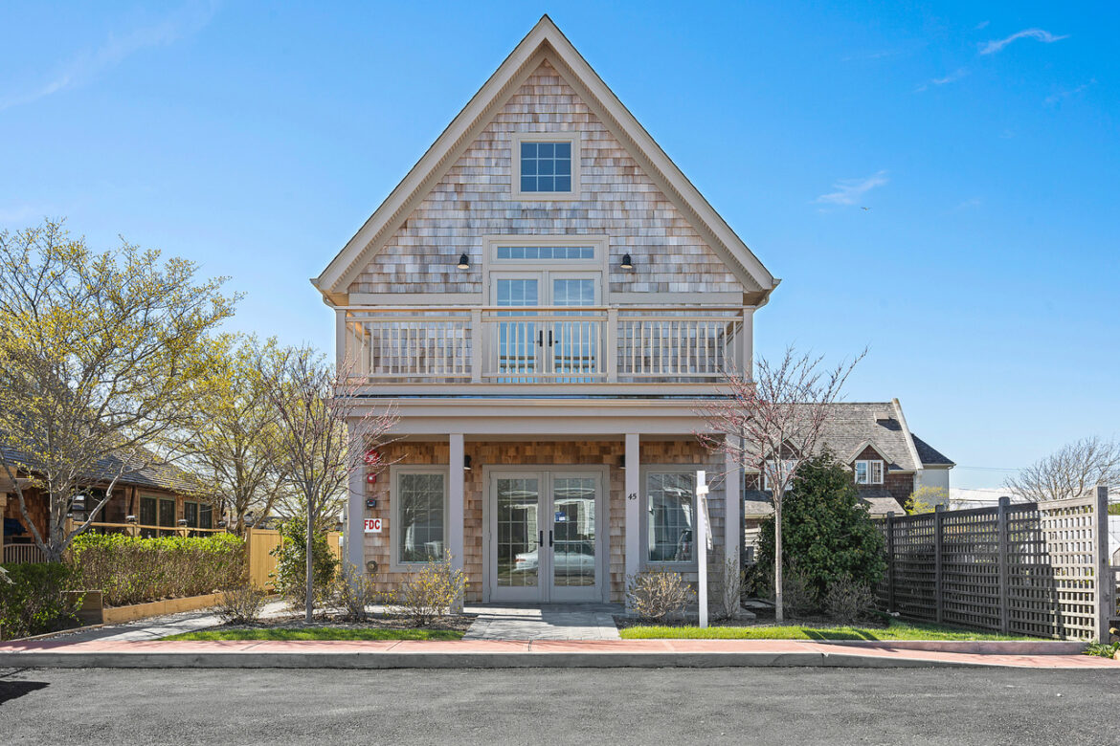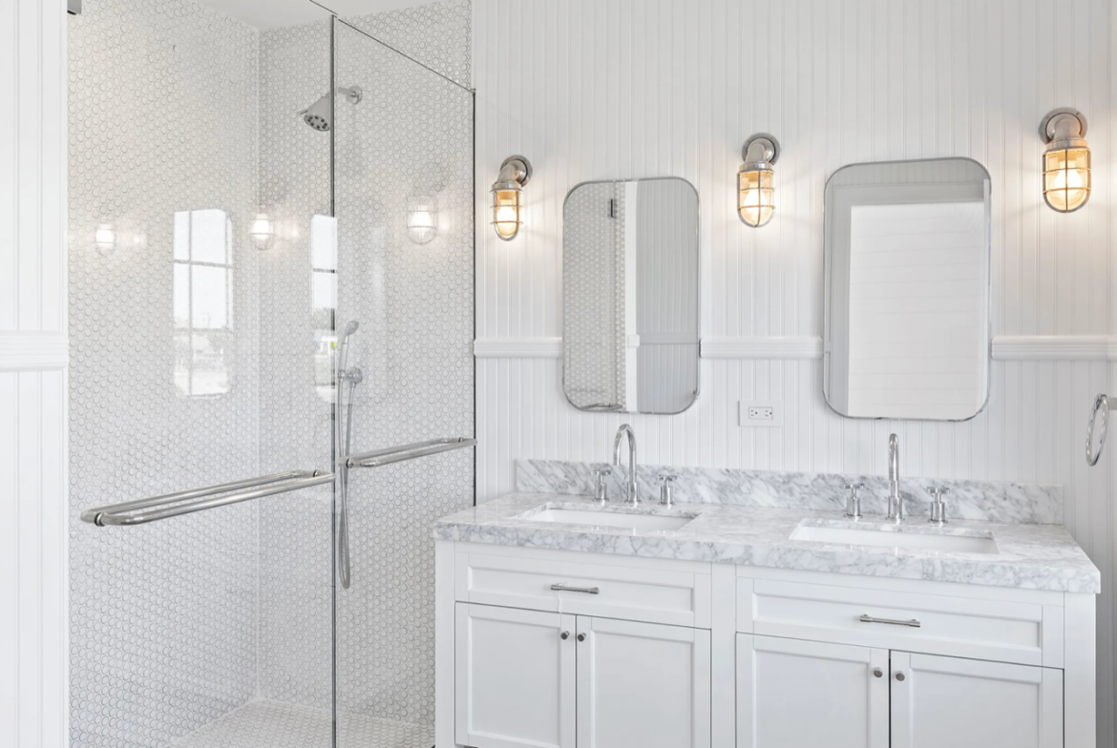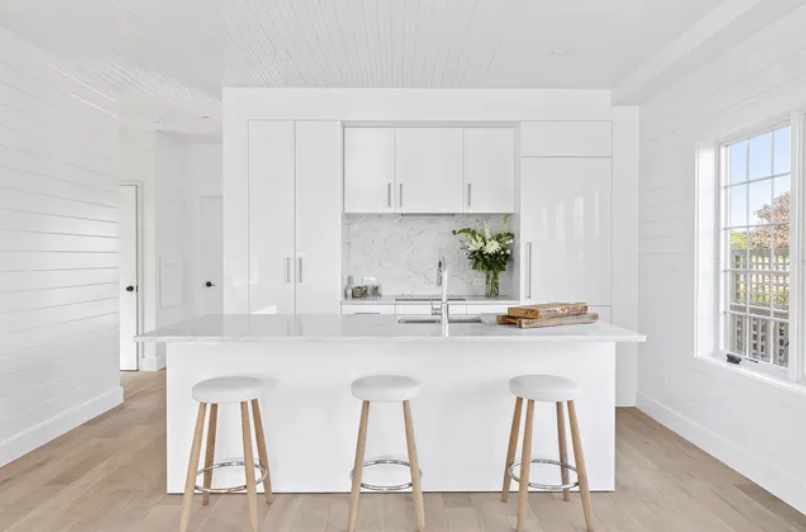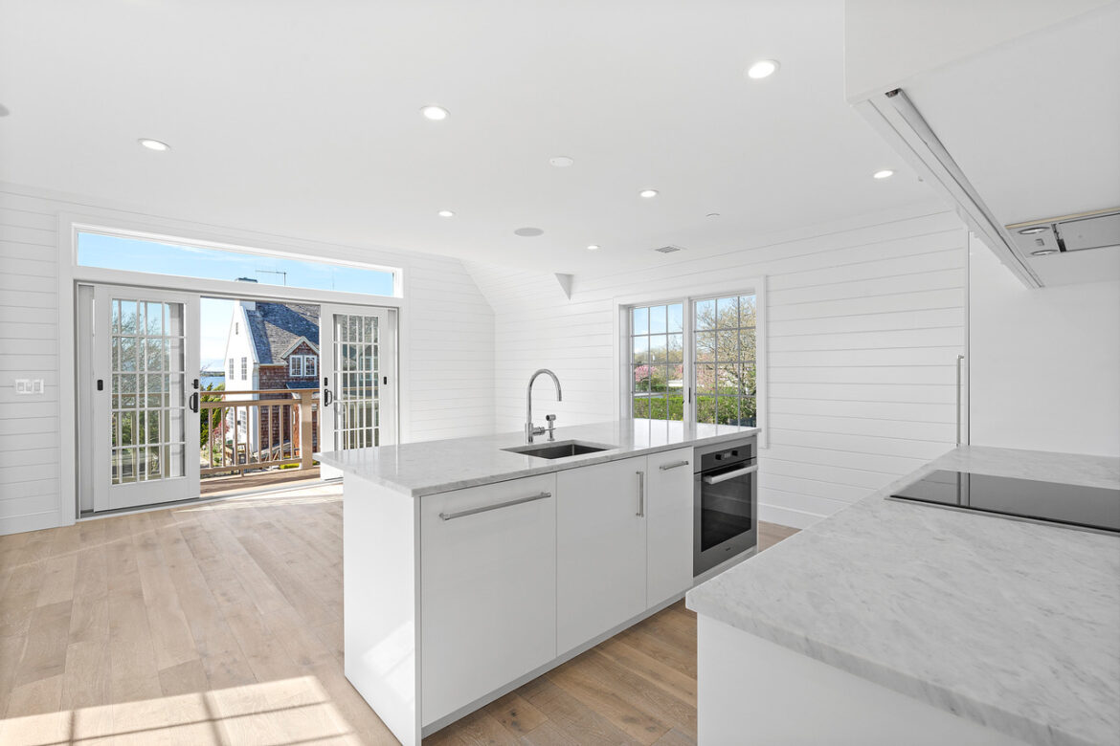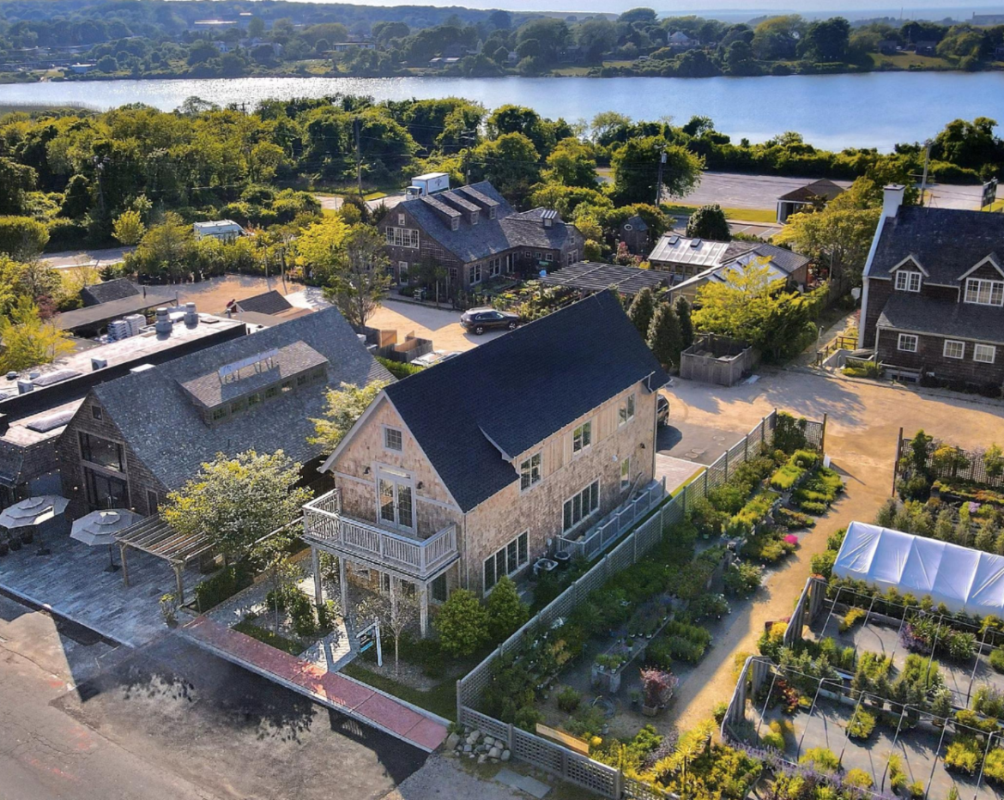Residential
Montauk Townhouse
Our Montauk Townhouse is a ground-up new construction build with mixed use zoning in the heart of town. The finished basement and first floor offer an open layout commercial-use space. The second floor features a custom build out two-bedroom apartment complete with a full kitchen including Carrarra marble, high-end appliances, architectural wood flooring, radiant floor heat, and custom cabinetry. Off the kitchen is a seated area with sliding doors leading out to a private terrace overlooking Fort Pond. This shingle style free standing building aligns with the classic architecture the Hamptons are known for.
