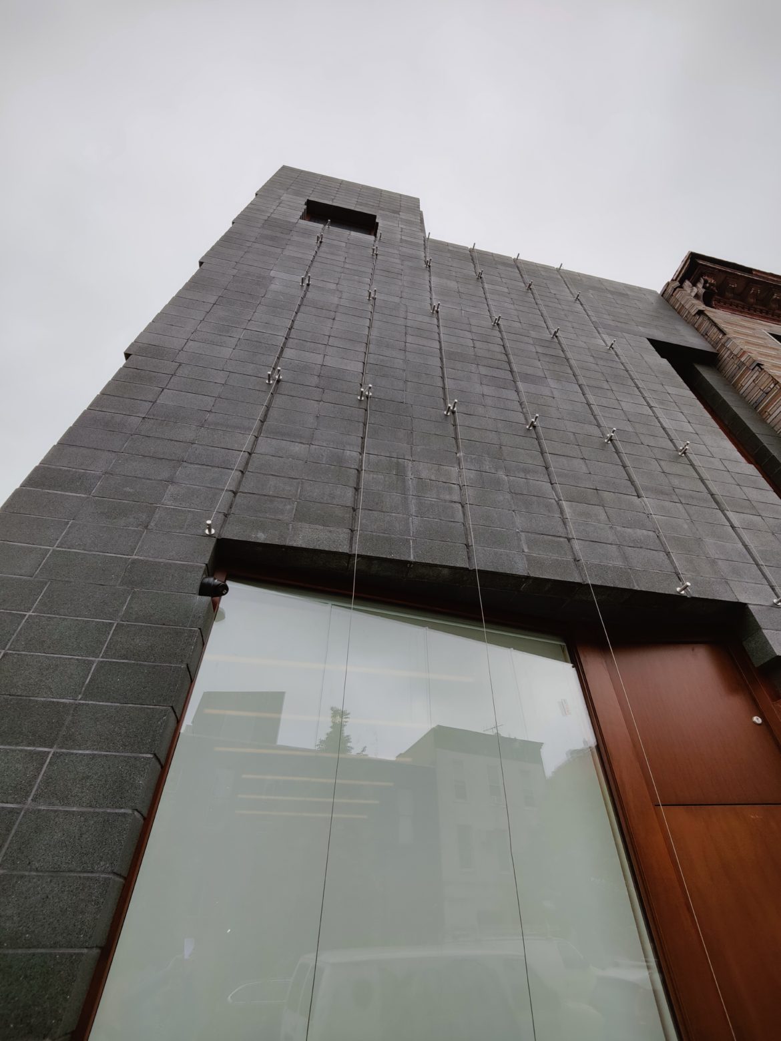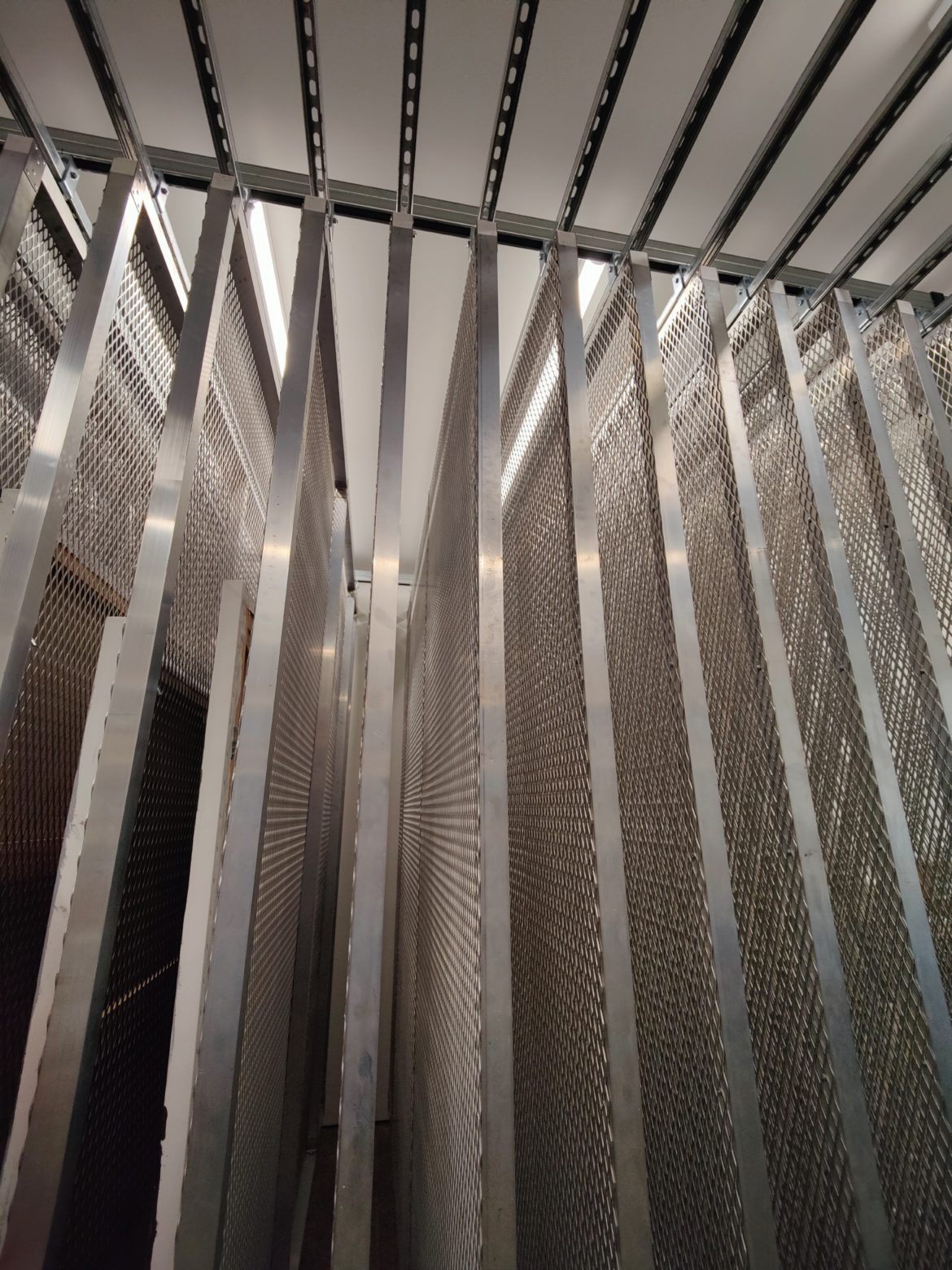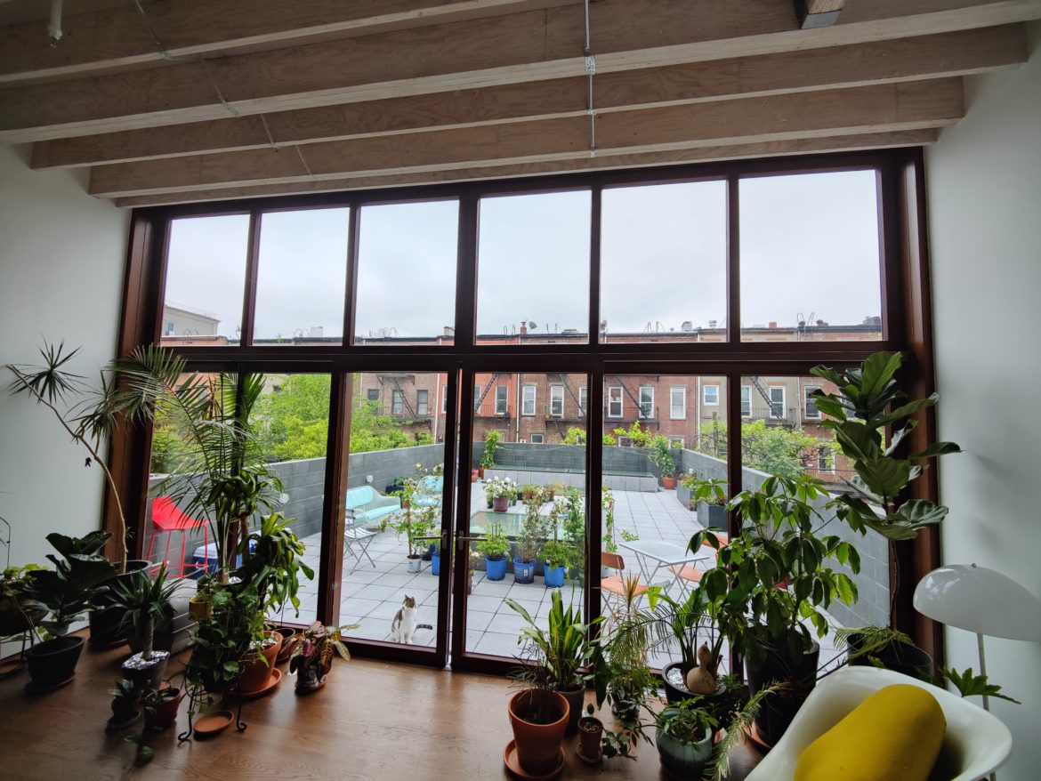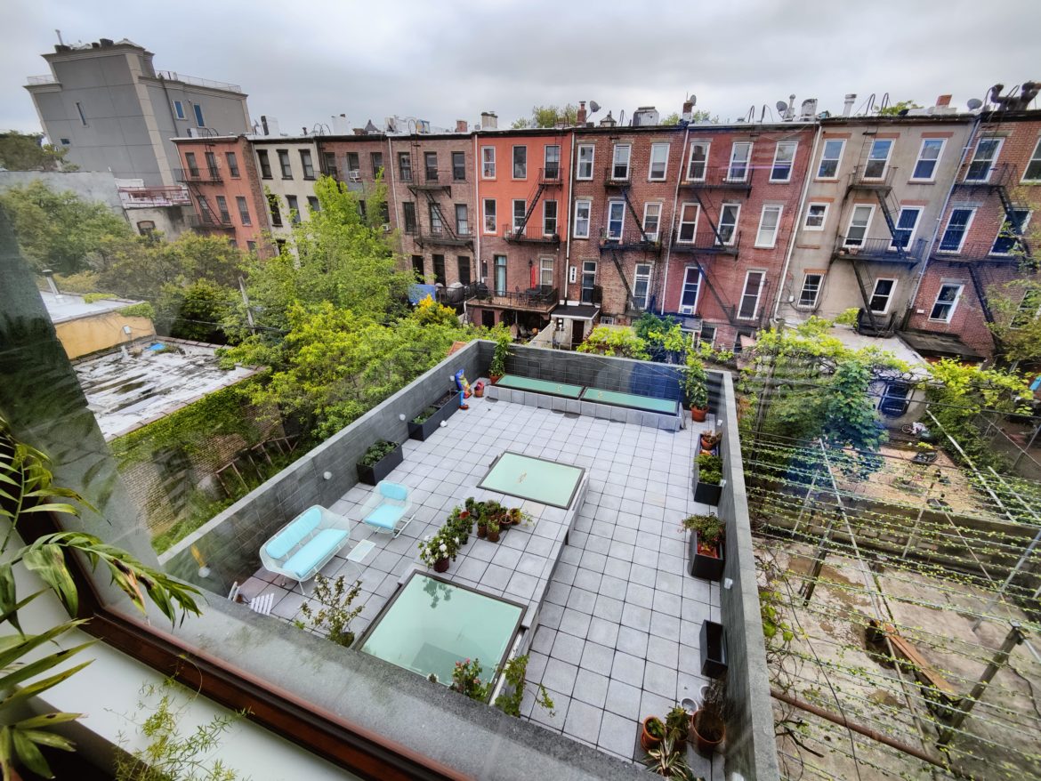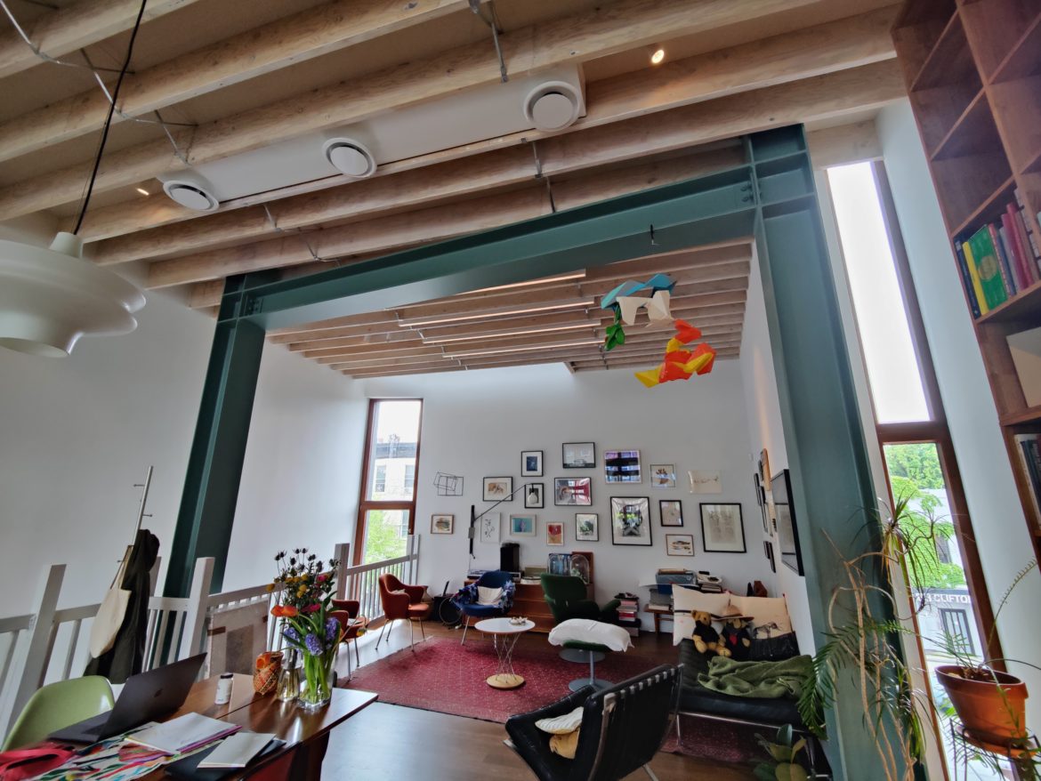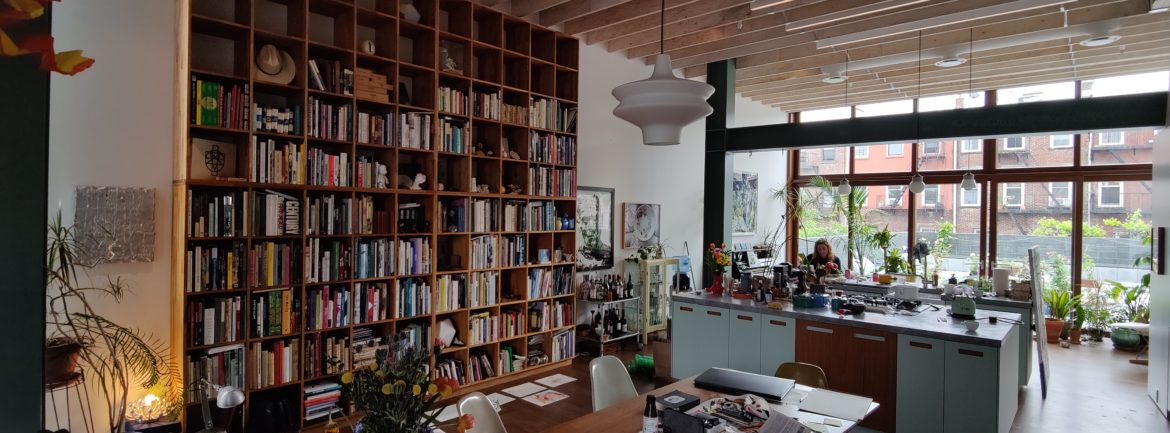Residential
Clifton Pl
Brooklyn artist studio and residence converted from a single-story building into a three-story open-layout townhouse. The original floor plan of the first-floor studio required extensive stretches extending into the backyard. This extension serves as a sprawling outdoor terrace located for the second story. Natural light floods the space from the southern-facing glass walls to the the vertical windows overseeing the main staircase.
