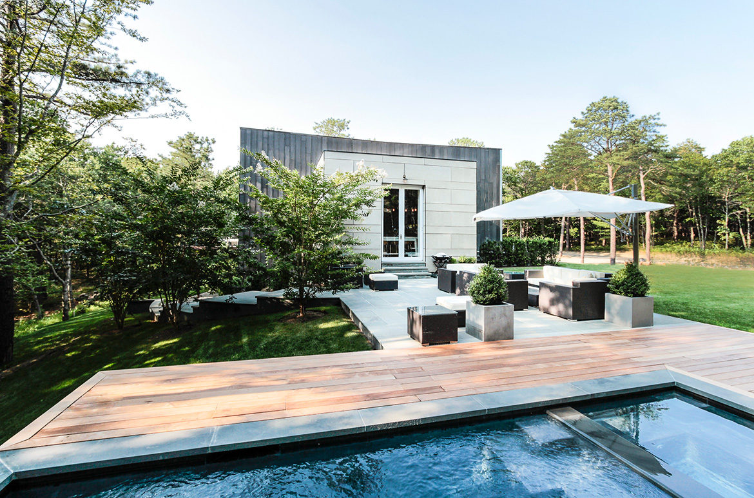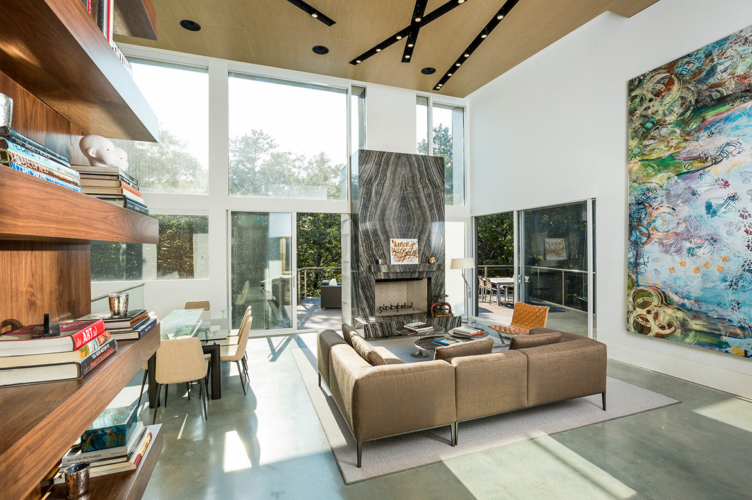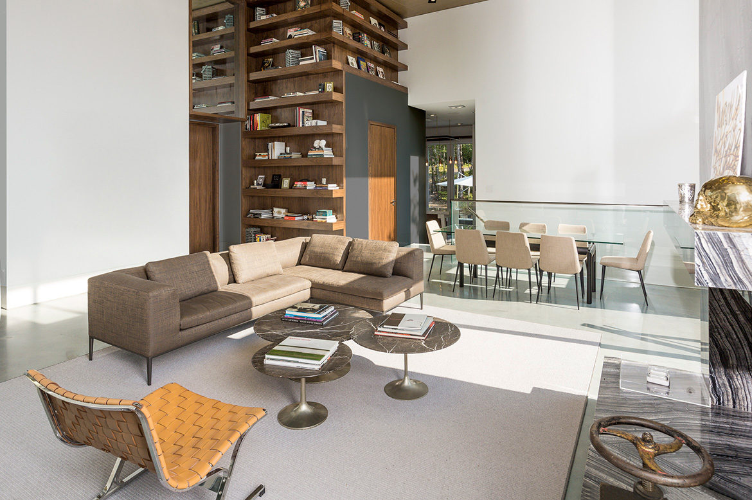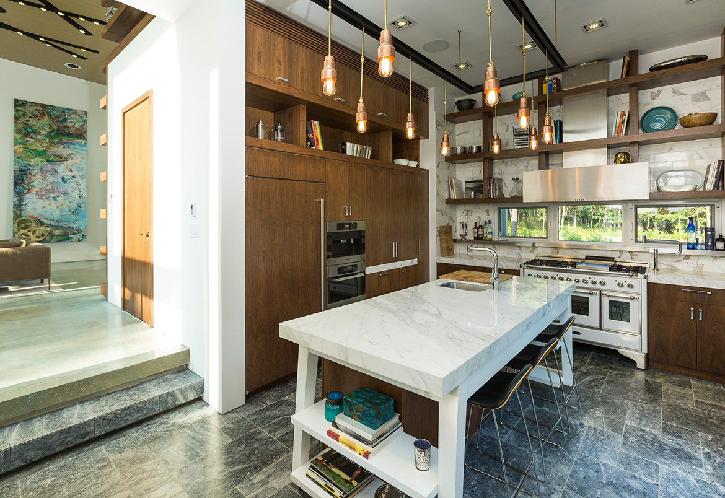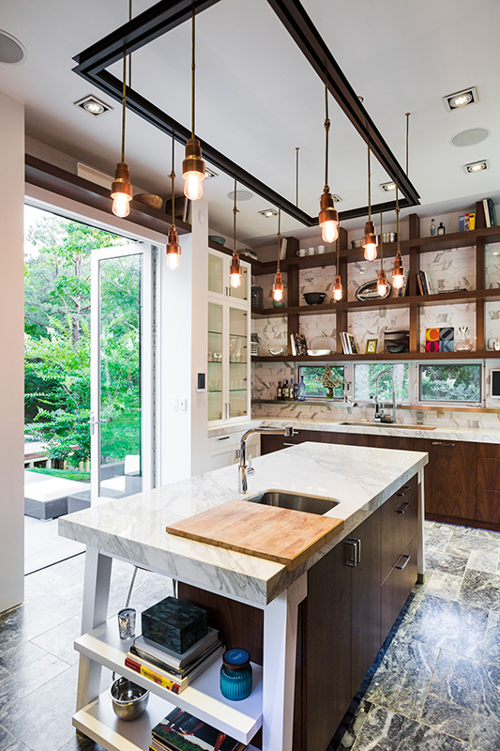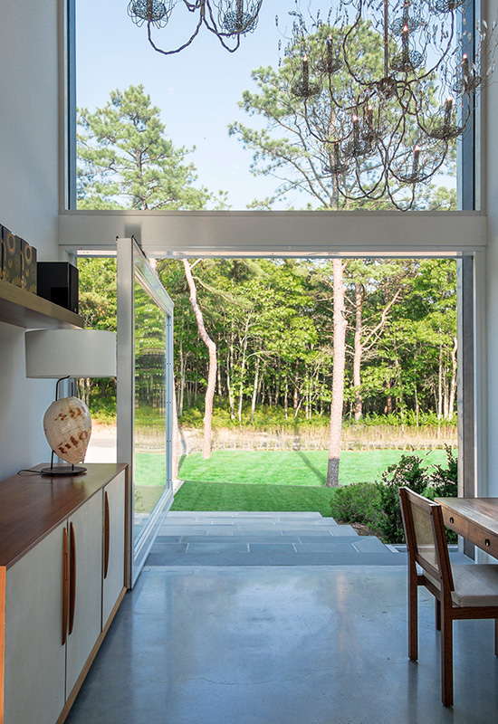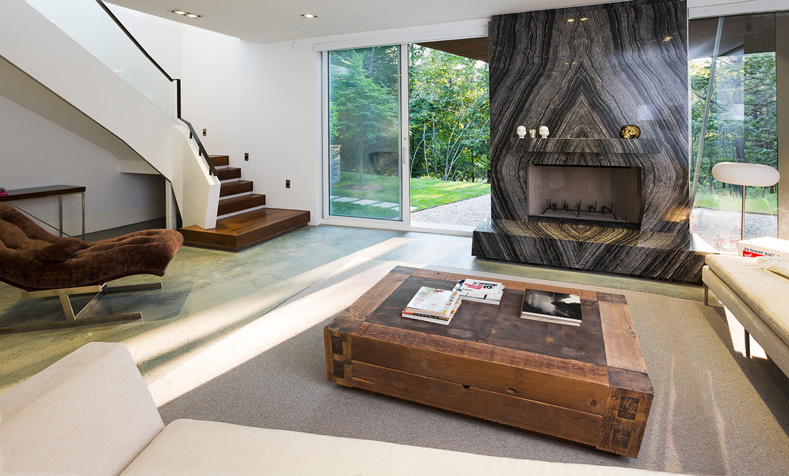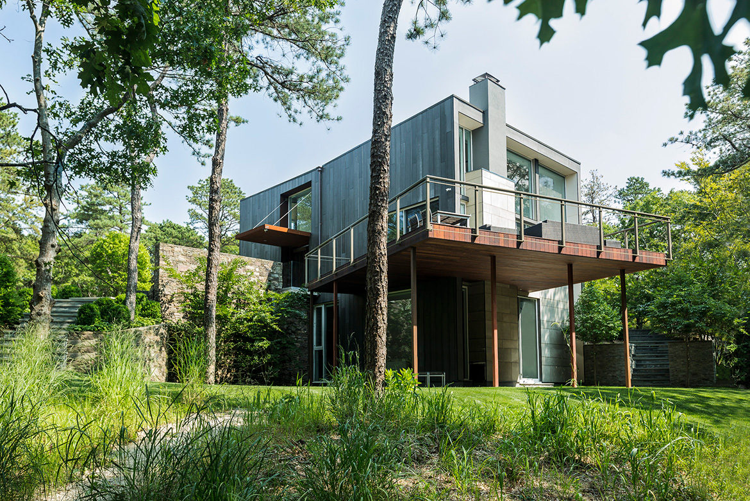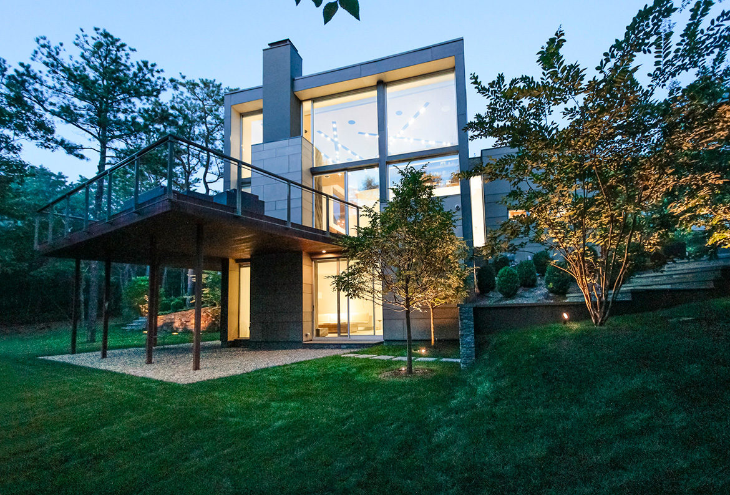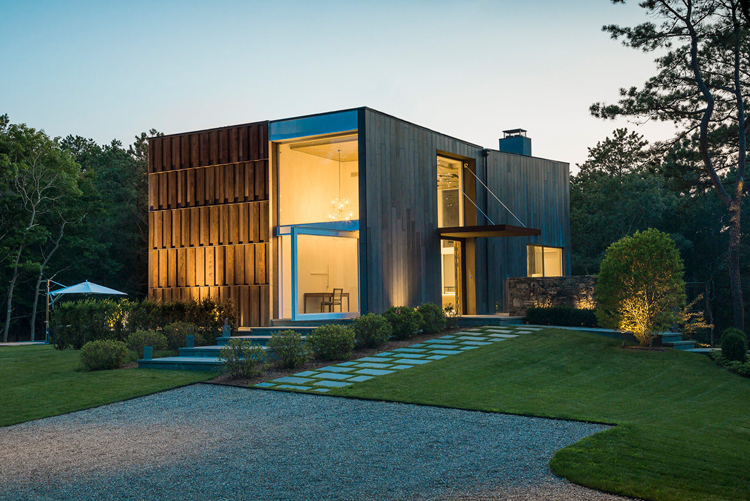Residential
Art Barn, Southampton
Sitting on a hilly part of the five-acre property, this stunning “art barn” cubicle is built around unrestricted flow of guests and light throughout the space. Huge atrium, large open spaces for entertaining guests, socializing and an housing a gallery, using light steel structure and reclaimed wood and glass across the house.
